San Diego’s temperate climate and coastal setting offer homeowners a rare luxury: the ability to enjoy outdoor living nearly every day of the year. With average temperatures hovering between 60 and 75 degrees Fahrenheit and more than 263 sunny days annually, it’s no wonder that coastal homes in neighborhoods like La Jolla, Del Mar, and Solana Beach increasingly blur the boundaries between interior and exterior spaces.
At 123 Remodeling, we’ve spent years helping San Diego County homeowners reimagine their living spaces to embrace this indoor-outdoor lifestyle. The goal isn’t simply to add a patio door or expand a deck — it’s to create genuine harmony between your home’s interior comfort and the natural beauty that surrounds it. When executed thoughtfully, these transitions enhance how you live daily, from morning coffee routines to evening gatherings, making your entire property feel more spacious and connected to its environment.
This transformation requires more than aesthetic considerations. It demands careful attention to materials that withstand coastal conditions, strategic design that manages California’s intense sunlight, and architectural solutions that make movement between spaces feel effortless rather than abrupt. Whether you’re planning a complete home renovation or focusing on specific areas like your kitchen or outdoor living zones, understanding these principles will help you maximize San Diego’s greatest natural asset: its spectacular year-round weather.
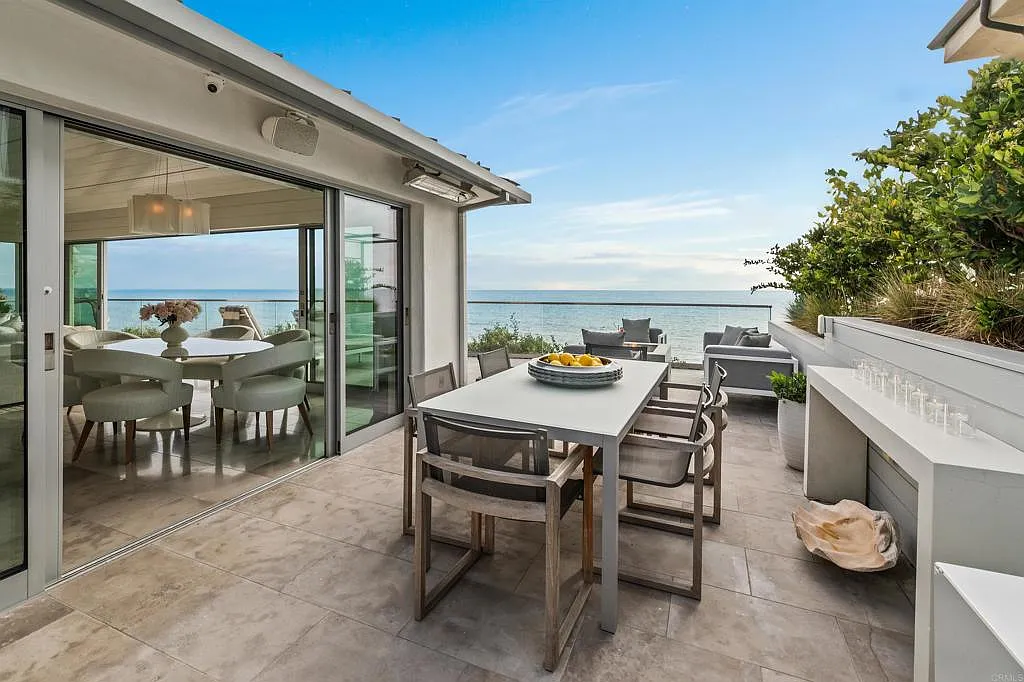
Opening Up Your Interior Architecture
The foundation of indoor-outdoor harmony begins with how your home’s architecture either invites or resists connection to the outdoors. Traditional home layouts often treat exterior walls as barriers, with small windows and narrow doorways that keep inside and outside distinctly separate. Modern coastal living demands a different approach — one where walls become permeable boundaries that can open completely when desired.
Floor-to-ceiling glass walls and multi-panel sliding door systems from manufacturers like Fleetwood and NanaWall represent the most dramatic solution. These systems can create openings spanning 20 to 40 feet, essentially eliminating an entire wall when opened. In Rancho Santa Fe homes where we’ve installed these systems, homeowners describe the transformation as revolutionary — suddenly their living room becomes part of a much larger entertainment space that extends seamlessly onto a terrace or into a courtyard.
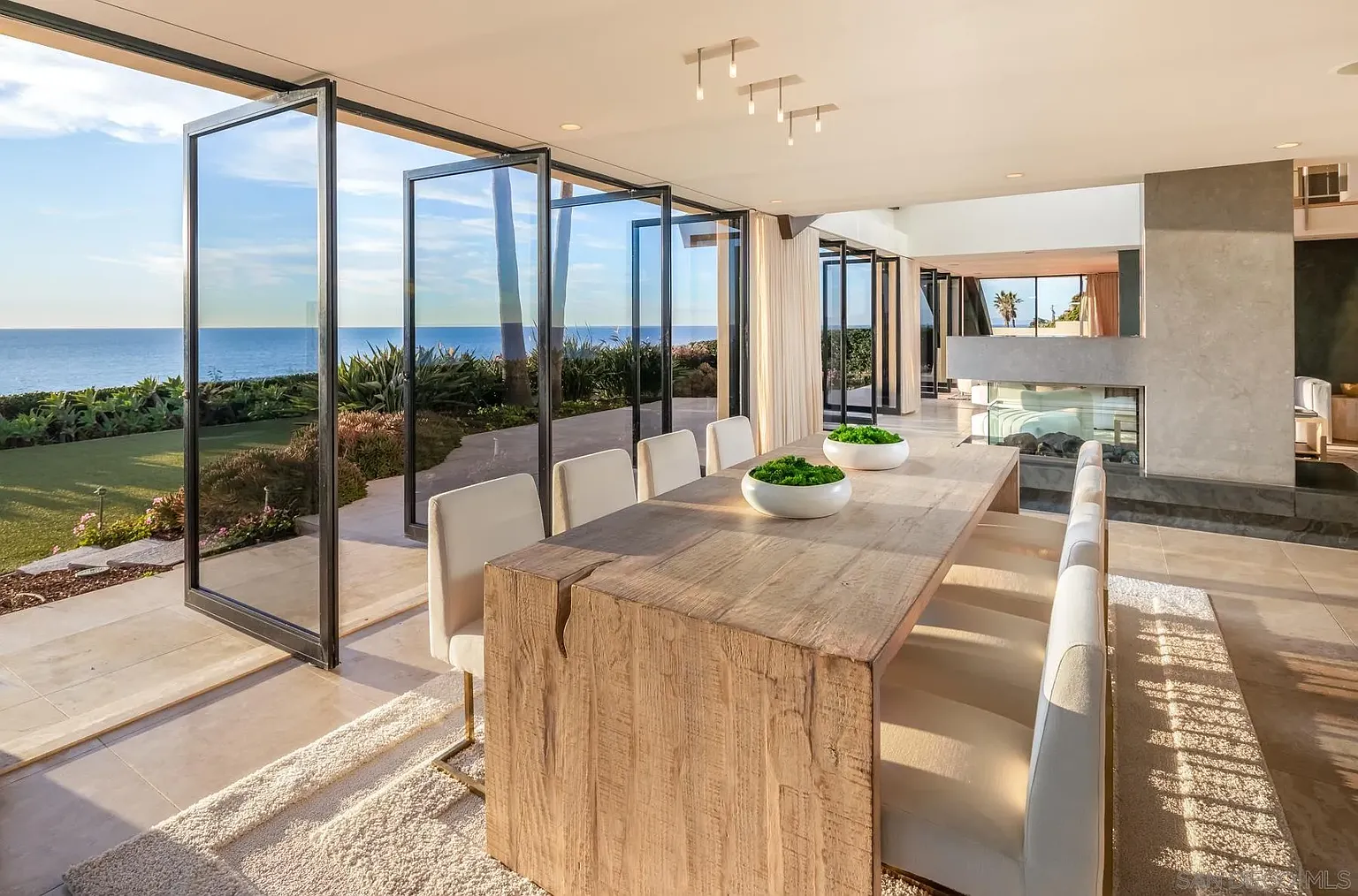
However, wholesale replacement of exterior walls isn’t always necessary or desirable. Pocket doors that slide into wall cavities can create surprisingly generous openings without the industrial feel of some larger systems. In Spanish Colonial and Mediterranean-style homes common along the coast, traditional French doors with wide transoms maintain architectural character while still providing meaningful connections. The key is ensuring that whatever door system you choose, it doesn’t feel like a barrier when closed — it should frame outdoor views like a living artwork.
Consider too the interior floor plan leading to these openings. A direct sightline from your front entrance through to an ocean view or garden creates immediate spatial drama. In one Encinitas project, we reconfigured interior walls to create an unobstructed 80-foot view from the entry foyer, through the great room, and out to the Pacific — a decision that fundamentally changed how the home felt to both residents and visitors.
Expert Tip: When planning large glass installations in coastal homes, specify laminated glass with a low-E coating on the exterior surface only. This configuration blocks heat gain while maintaining clarity and won’t create the mirror-like reflections that standard low-E treatments produce when viewed from outside, preserving your ocean or garden views from both directions.
Creating Transitional Threshold Spaces
The most successful indoor-outdoor designs don’t simply place interior rooms adjacent to exterior patios — they create intermediate zones that belong to both realms. These transitional spaces act as buffers that make the shift from climate-controlled interior to open air feel gradual rather than jarring, while also providing flexible areas that adapt to different weather conditions and uses throughout the day.
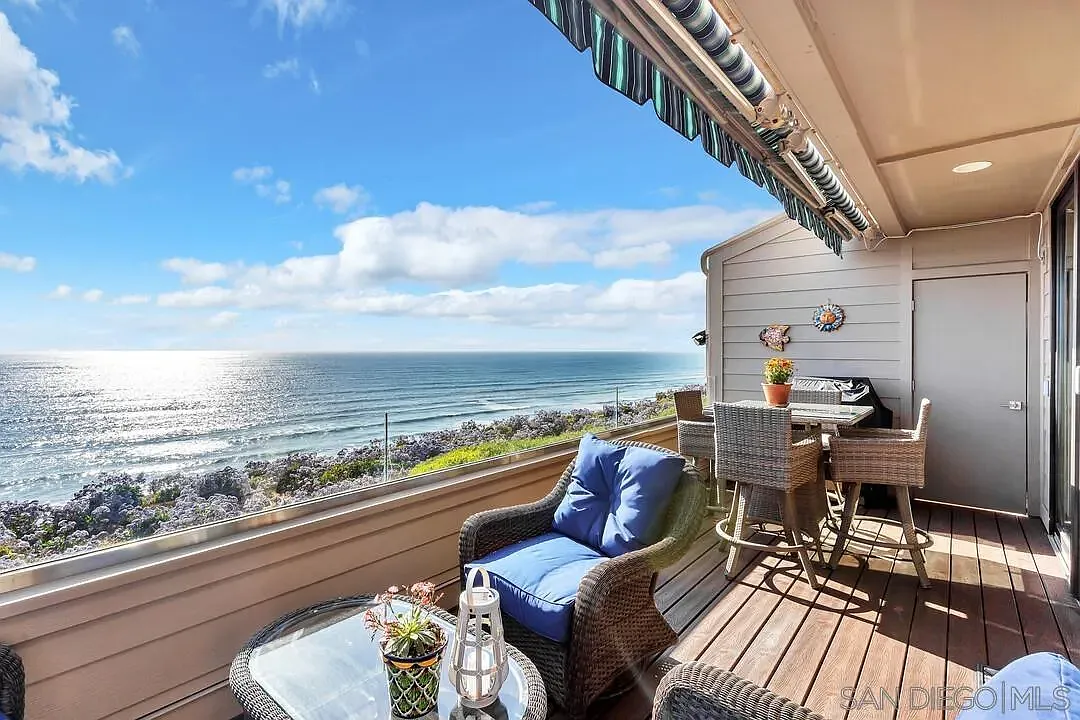
Covered loggias and deep overhangs serve this purpose beautifully in San Diego’s climate. A 10- to 12-foot-deep covered terrace outside your living room or kitchen creates an outdoor room that’s sheltered from intense midday sun and occasional coastal drizzle, yet still feels connected to the landscape beyond. We often extend interior ceiling treatments — whether exposed beams, tongue-and-groove wood, or smooth plaster — continuously through these covered areas, visually linking inside and out even when the physical separation exists.
According to research from the American Institute of Architects, homes with well-designed transitional spaces see significantly higher rates of outdoor space utilization compared to those with direct indoor-outdoor connections. The reason is practical: these buffer zones provide comfortable outdoor living even during San Diego’s warmest afternoons or coolest evenings, extending the usable hours of your outdoor areas.
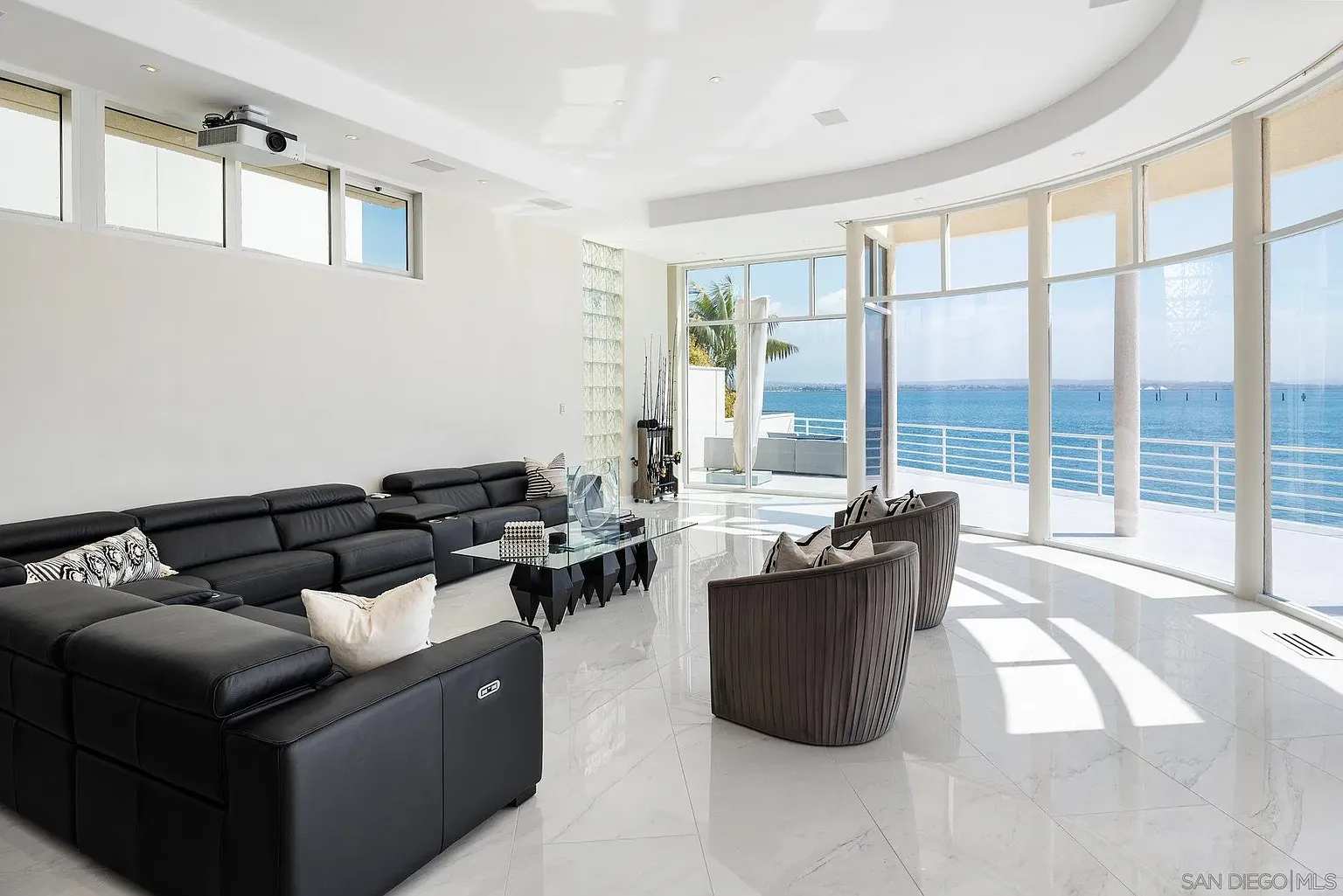
Flooring materials play a crucial role in these transitions. Rather than abruptly switching from interior wood or tile to exterior concrete, consider materials that work in both zones. Large-format porcelain tiles designed to mimic natural stone can run continuously from your great room through a covered loggia and onto an open terrace, creating visual continuity. Brands like Fiandre and Atlas Concorde offer 24-by-48-inch porcelain planks with slip-resistant finishes appropriate for outdoor use that are virtually indistinguishable from interior flooring.
In Carlsbad homes near the ocean, we’ve created particularly effective transitions by designing covered outdoor kitchens that mirror the layout and material palette of adjacent interior kitchens. When the glass walls open between them, you essentially have one large culinary workspace that extends across 30 or 40 feet, with the practical advantage of moving grilled items directly from outdoor cooking surfaces to interior prep areas without ever feeling like you’ve left one distinct zone for another.
Expert Tip: Install ceiling fans with weather-resistant motors in your transitional covered areas, but position them strategically to pull air from the interior through to the exterior rather than simply circulating outdoor air. This creates a gentle breeze that makes these spaces comfortable even on warm days while maintaining a connection to your home’s interior climate without the energy demand of trying to air-condition semi-outdoor spaces.
Material Selection for Coastal Durability
San Diego’s coastal environment presents specific material challenges that interior selections don’t face. Salt air, intense UV exposure, occasional marine layer moisture, and temperature fluctuations all accelerate deterioration of finishes and furnishings. Successful indoor-outdoor design requires material choices that maintain their appearance and function in these conditions while still meeting the aesthetic standards you’d expect for interior spaces.
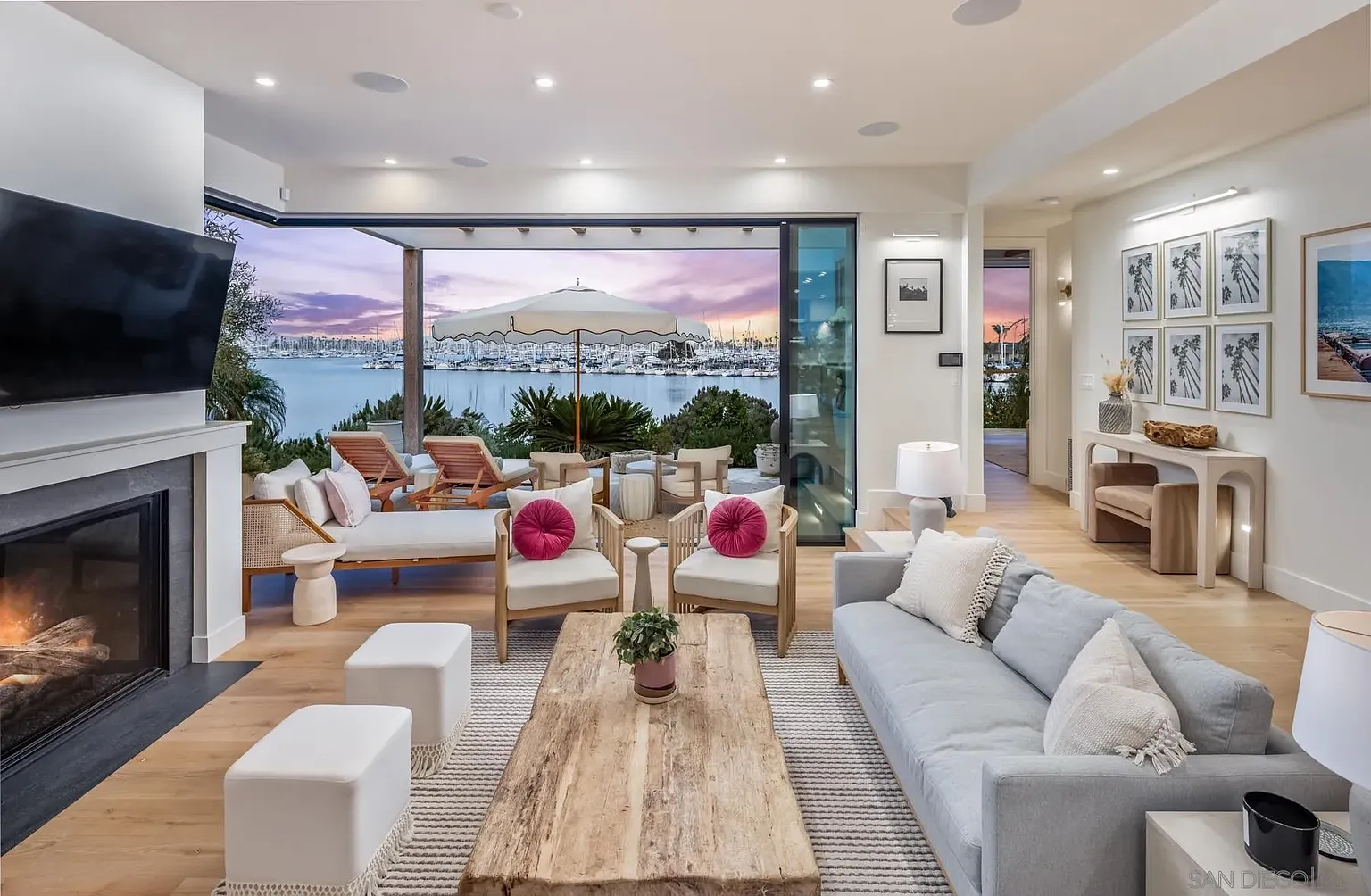
For flooring in fully exterior areas, natural stone remains the gold standard for both durability and beauty. Travertine, limestone, and sandstone have been used in Mediterranean coastal architecture for centuries because they withstand weather exposure while developing an attractive patina. However, these materials require proper sealing — we typically apply a penetrating sealer like those from Miracle Sealants immediately after installation and annually thereafter. Avoid polished finishes in exterior applications; a honed or tumbled surface provides necessary slip resistance when wet from morning dew or coastal mist.
For hardscape elements like outdoor kitchens, fireplace surrounds, and built-in seating, stucco finishes over concrete block construction prove far more durable than wood framing with cement board substrate. Quality three-coat stucco systems using products from manufacturers like Omega create a monolithic surface that resists moisture intrusion and can be integrally colored to eliminate paint maintenance. In neutral tones that complement San Diego’s natural landscape — warm beiges, sandy tans, soft grays — these finishes look appropriate for decades without the weathering issues that painted surfaces develop.
Metal elements require particular attention in coastal environments. According to the Stainless Steel Information Center, standard 304 stainless steel that works well inland isn’t adequate within three miles of the ocean — you need 316 marine-grade stainless for railings, outdoor kitchen appliances, and hardware. The cost premium is roughly 20 to 30 percent, but the alternative is visible corrosion within a few years. For decorative metalwork where stainless steel’s appearance isn’t desired, powder-coated aluminum or bronze provides better longevity than painted steel.
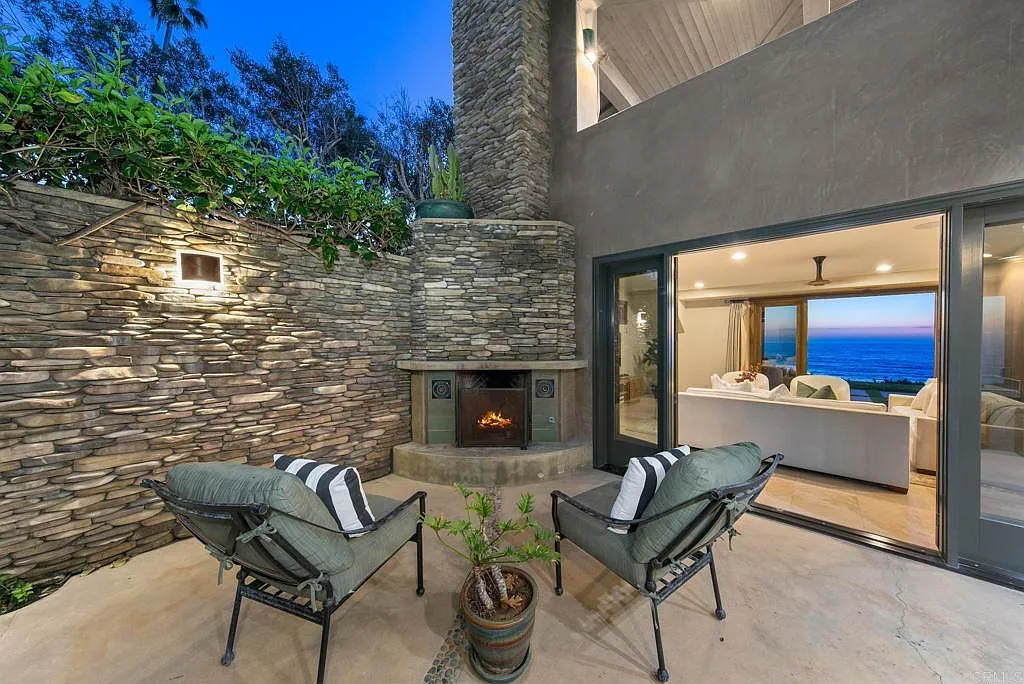
Window and door frames warrant similar scrutiny. Aluminum frames from manufacturers like Fleetwood are specifically engineered for coastal exposure, with marine-grade finishes and stainless steel fasteners. Wood frames, while beautiful, require meticulous maintenance in salt air — if you prefer the warmth of wood, consider aluminum-clad wood products that place durable metal on the weather-exposed exterior while maintaining wood’s aesthetic on the interior.
Expert Tip: When selecting outdoor furniture and cushion fabrics, avoid the temptation to save money with “weather-resistant” options and invest in true marine-grade upholstery fabrics like Sunbrella Marine Grade. Standard Sunbrella works fine for inland applications, but the marine grade version uses solution-dyed acrylics specifically engineered for salt air exposure — it won’t fade, mildew, or deteriorate like lesser fabrics, even in Del Mar or La Jolla’s immediate coastal environment.
Kitchen and Bath Connections to Outdoor Living
The practical reality of indoor-outdoor living is that kitchens and bathrooms need strategic connections to exterior spaces. These aren’t merely aesthetic considerations — they’re about creating functional relationships that make outdoor living genuinely comfortable and convenient rather than forcing you to constantly move between distant areas of your property.
For kitchen remodeling projects focused on indoor-outdoor living, the most successful designs position the sink and primary prep area adjacent to large glass openings facing outdoor dining and cooking zones. This allows the cook to remain socially engaged with guests on the terrace while working inside, and creates easy access for moving food between indoor and outdoor kitchens. In one La Jolla kitchen remodel, we installed a pass-through window above the sink with a counter extension that projects 18 inches beyond the exterior wall — it functions as a serving bar for outdoor dining and creates a physical connection point even when the adjacent sliding doors are closed.
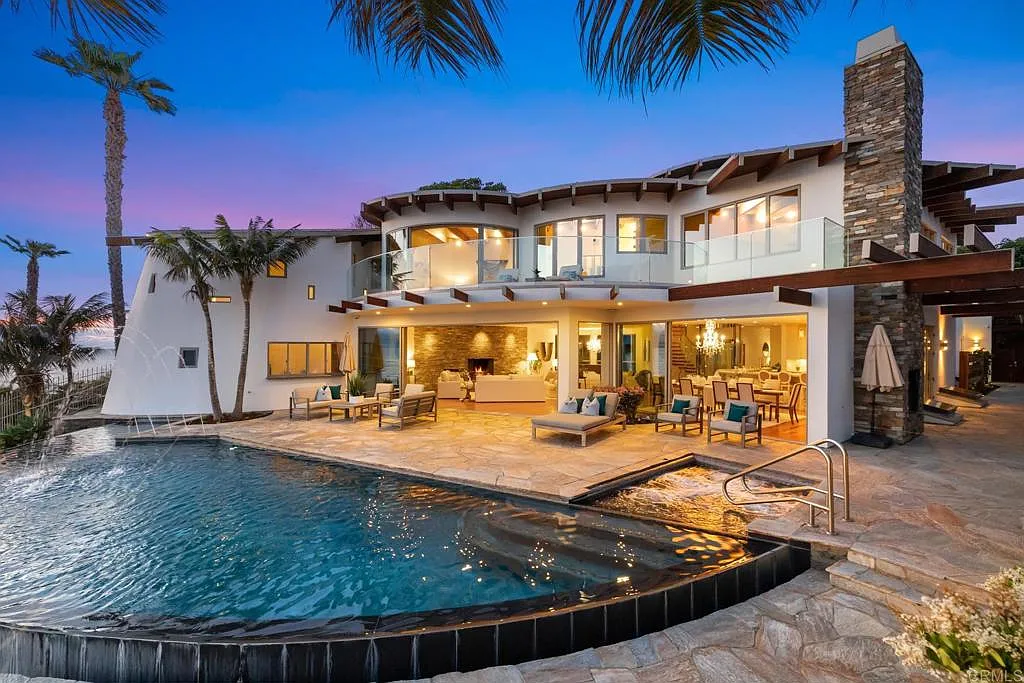
Outdoor kitchens themselves should be equipped based on genuine cooking needs rather than creating a full duplicate of interior facilities. Most homeowners realistically need only a high-quality grill, a sink with hot water, refrigeration, and adequate counter space. Brands like Lynx and Twin Eagles manufacture professional-grade equipment specifically designed for coastal California installation. The sink component is particularly important — without it, you’ll constantly trek indoors for basic tasks like rinsing vegetables or filling pots.
Bathroom connections serve different purposes. Pool bathrooms and outdoor showers attached to master suites create convenient access for rinsing off after beach visits or ocean swims without tracking sand through your home. These fixtures require careful detailing to prevent water intrusion — we typically construct them with generous roof overhangs, sloped floors draining away from the house, and substantial waterproofing membranes extending well beyond the shower area. In Solana Beach projects near the ocean, these outdoor shower facilities often become daily-use features rather than occasional amenities, with homeowners preferring the experience of showering in fresh air and natural light.
For master bathrooms that open to private courtyards or gardens, consider how transparency and privacy balance. Switchable privacy glass — which changes from clear to opaque at the touch of a button — allows you to enjoy garden views while bathing, then gain instant privacy when desired. Alternatively, carefully positioned landscaping can provide natural screening while still maintaining openness. A wall of mature bamboo or a trellis covered in star jasmine creates effective visual barriers without the enclosed feeling of solid walls.
Expert Tip: When running plumbing for outdoor sinks and showers, install full-port ball valves and install drain valves at low points in the supply lines, even though San Diego rarely experiences freezing temperatures. This allows you to completely drain the system during extended absences, preventing potential damage from the rare freeze or avoiding stagnant water issues in vacation homes. It’s an inexpensive precaution during construction that provides valuable protection for rarely-used systems.
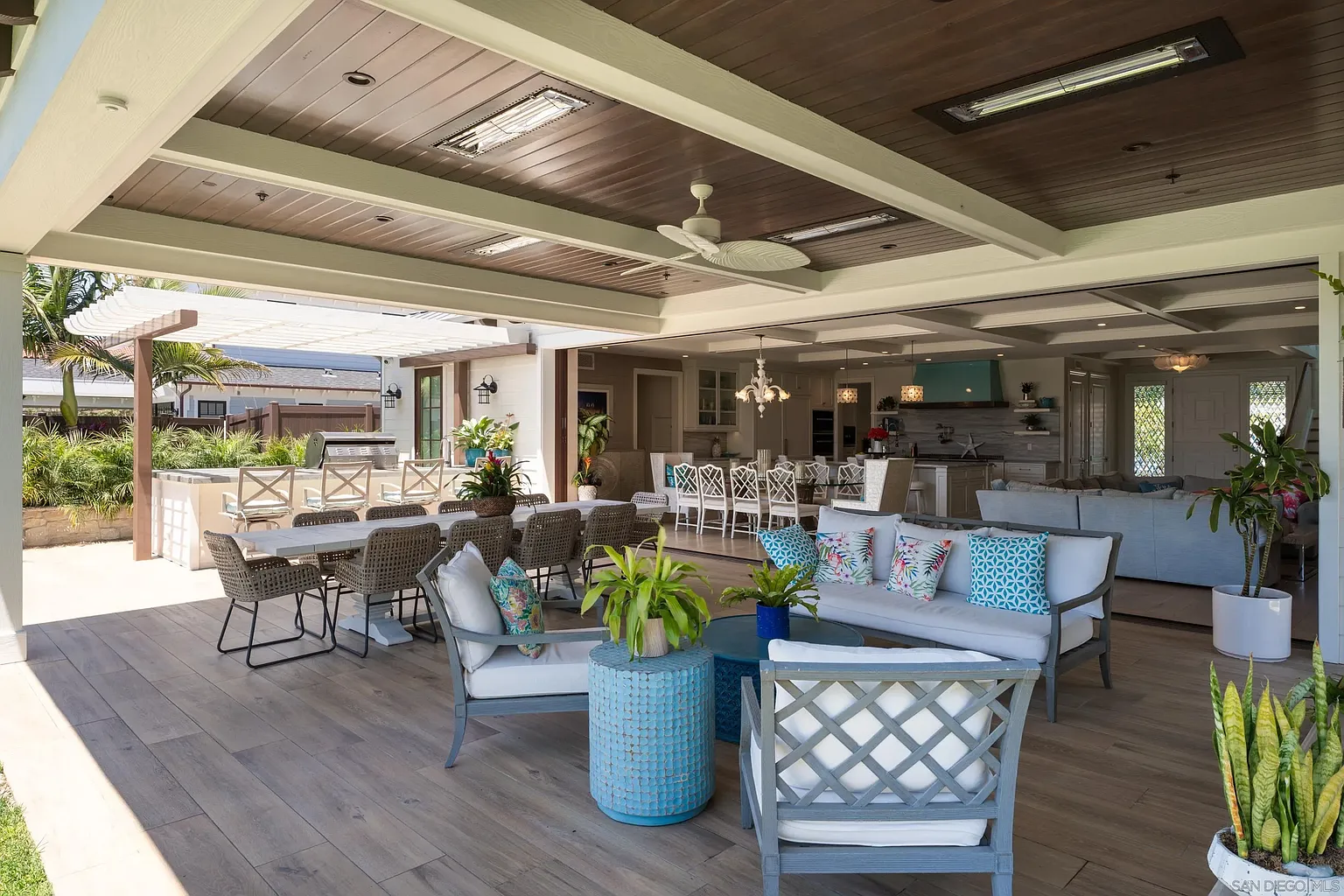
Landscape Integration and Architectural Planting
The most compelling indoor-outdoor spaces succeed because landscape and architecture function as integrated elements rather than separate considerations. Your home’s hardscape — patios, walkways, built-in features — should feel like it emerges from the landscape, while plantings should relate to architectural elements through careful placement, scale, and material harmonies.
Mediterranean and California native plants align beautifully with coastal San Diego architecture while requiring minimal water and maintenance once established. According to the San Diego County Water Authority, converting traditional turf landscapes to drought-tolerant designs reduces residential water use by 40 to 60 percent — a significant consideration given California’s climate challenges. But beyond water savings, these plant palettes create appropriate visual connections to the surrounding coastal landscape.
Consider how plantings frame views and create privacy without blocking desired sightlines. A row of mature olive trees planted 15 feet from your terrace provides dappled shade and screens neighboring properties while maintaining transparency at eye level when seated. Ornamental grasses like giant feather grass or deer grass planted in large masses create movement and texture while maintaining the visual lightness that keeps spaces feeling open. For vertical screening, Carolina cherry or Podocarpus grows densely enough to block unwanted views while accepting regular pruning to maintain specific heights — crucial when you want privacy without completely enclosing spaces.
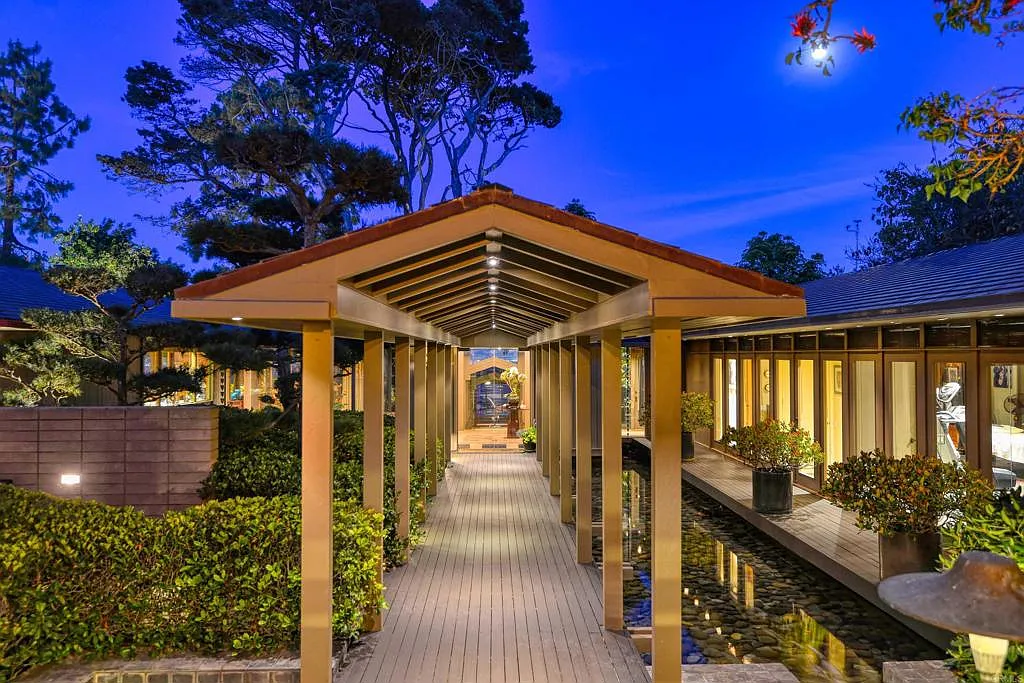
Hardscape materials should relate to your home’s architecture. If your house features natural stone veneer in warm sandstone tones, use the same or closely related stone for retaining walls, outdoor fireplace surrounds, and built-in seating. The repetition creates visual harmony that makes the entire composition feel intentional. Similarly, if your home has stucco walls in a specific color, carry that color into garden walls and planters — they’ll read as extensions of the architecture rather than separate landscape elements.
Water features provide both visual interest and acoustic benefits in indoor-outdoor spaces. A well-designed fountain or pond creates soothing sound that masks traffic noise and neighborhood sounds — particularly valuable in denser coastal communities. The key is scale: a feature should be substantial enough to register visually and acoustically from interior spaces when glass walls are open, but not so dominant that it overwhelms the garden. In a 1,200-square-foot terrace, a 6- to 8-foot-diameter fountain with a bubbling urn provides appropriate presence; larger properties can accommodate more dramatic water walls or naturalistic pools.
Expert Tip: When designing built-in planters adjacent to your home, detail them with waterproof membranes and adequate drainage just as carefully as you would bathroom construction. Root barriers installed between planters and foundation walls prevent tree roots from seeking moisture underneath your home’s slab. Position irrigation lines with maintenance shutoffs accessible from outside the planted area — you’ll inevitably need to service or replace them, and excavating mature plantings to reach buried lines destroys established landscapes.
Conclusion
Creating genuine indoor-outdoor harmony in your San Diego home extends far beyond simply installing larger windows or adding a deck. It requires thoughtful integration of architecture, materials, functional spaces, and landscape into a cohesive environment where the distinction between inside and outside becomes pleasantly ambiguous. When you’ve achieved this successfully, the result is a home that feels more spacious, lives more comfortably, and takes full advantage of coastal California’s extraordinary climate.
The investment in these improvements pays dividends in daily quality of life. Morning coffee becomes an al fresco ritual without the production of leaving your home. Dinner parties flow naturally between indoor and outdoor dining areas as the evening progresses. Children move freely between supervised interior play spaces and outdoor exploration. Your home’s effective living area expands substantially without the cost and complexity of adding enclosed square footage.
At 123 Remodeling, we’ve guided countless homeowners through this transformation across San Diego County — from Coronado to Fairbanks Ranch and throughout the coastal communities in between. Each project teaches us more about the specific considerations that make these spaces succeed in our unique environment: the importance of marine-grade materials near the ocean, the value of intermediate covered spaces, the need for thoughtful solar orientation and shade structures.
If you’re ready to explore how your home might better embrace its coastal setting, we invite you to contact our team to discuss your vision. Whether you’re planning a comprehensive home renovation or focusing on specific areas where indoor-outdoor connections matter most, we’ll help you create spaces that genuinely enhance how you live and celebrate what makes San Diego such an exceptional place to call home. The line between inside and outside doesn’t need to be a boundary — it can be an invitation to experience the best of both worlds, every day of the year.
